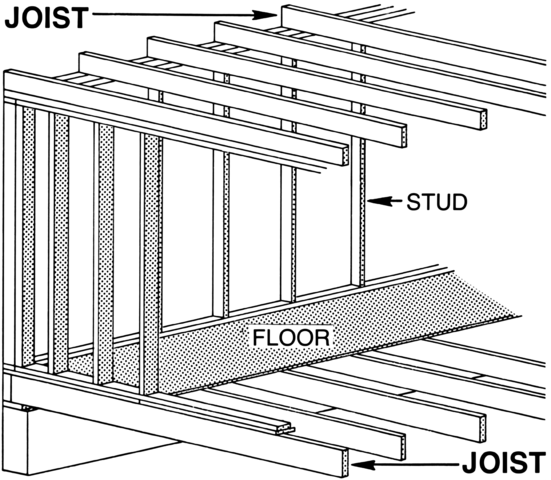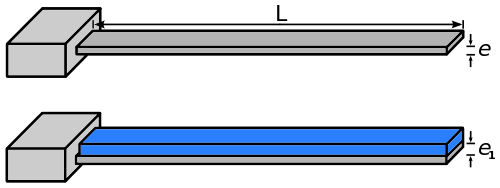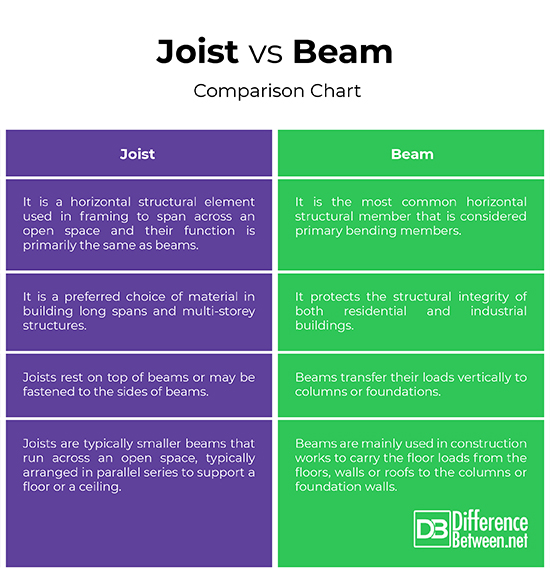Difference Between Joist and Beam
Steel has been used extensively as a common building material in various types of structures for decades. Some of the common examples of civil engineering works include high-rise building skeletons, bridges, industrial buildings, railway bridges, transmission towers, and more. The design of steel structures involves functional planning of the structure in accordance to the purpose it is meant for, proportioning of structural members to carry loads, and consideration of erection at site.
In addition, the structure should be economical and easy to erect. Fortunately, any desired structural effect can be achieved in steel. Structural members play a vital role in choosing the structural system for a building. Joists and beams are structural members that are used to frame buildings. Let’s discuss the two in detail and understand the difference between the two.
What is Joist?
Joists can be thought of as several small beams. Joists are basically a horizontal structural member that runs across an open space. Their function is primarily the same as beams, except joists are supported by wall framing, foundations, or beams. Joists usually run between walls or rafters to support a ceiling or floor. They transfer the dead load of the subfloor and floor finishes as well as the live load of people and furnishings to beams, walls, headers, or foundation walls. Joists are like the skeleton of a building that supports the load which the floor is built to bear. Joists are technically beams that typically spans relatively short distances compared to beams and are made of steel, wood, or engineered wood.
What is Beam?
Beams are one of the most common structural members that are typically horizontal although they can have any orientation. Beams are large horizontal members that carry the floor loads from the floors, walls, or roofs to the columns or foundation walls. Floor joists rest directly on beams. Walls and columns often sit on floors, so they may rest indirectly on beams. The function of a beam is to provide to straight, level surface, even with the top of the mudsill, which will support the floor joist system between the foundation walls. They are traditionally made of wood or steel, but are also made of engineered wood these days. The term girder is often used interchangeably with beam in residential construction works.
Difference Between Joist and Beam
Terminology of Joist and Beam
Beams are the most common structural element used in construction or building works to carry the floor loads from the floors, walls or roofs to the columns or foundation walls. They are typically horizontal but they can have any orientation that better serves the purpose. Joists, on the other hand, are typically small beams that run across an open space, typically arranged in parallel series to support a floor or a ceiling. Their function is primarily the same as beams except they are like the skeleton of a building that spans horizontally between the foundations of a building, or between walls.
Size of Joist and Beam
Beams transfer their loads vertically to columns or foundations. They may receive their loads on a vertical or horizontal face. Joists rest on top of beams or may be fastened to the sides of beams. The standard size of a beam used in a building is 9-by-12 inches (230 mm x 300mm), mainly used in residential buildings. Theoretically, a beam could be of any length as long as it is designed properly. There is no standard size of joists used for ceilings in residential or industrial buildings, however, most average homes use ceiling joists in a board size of 2-by-6 inches and can go up to no larger than 2-by-12 inches.
Roofing
A roof beam is typically a load-bearing member that supports the floor or roof above and at the same time, adds integrity to the walls. A collar beam is commonly used in domestic roof construction to carry horizontal loads. The simplest form of roof framing is a rafter roof. Roof joists, on the other hand, are horizontal structural elements that subsequently transfer loads to vertical members. Roofing joists usually connect opposing walls and support the ceiling below or the floor above.
Uses for Joist and Beam
Beams are horizontal, load-bearing structural members that bridge an area and along with columns and posts, they protect the structural integrity of both residential and industrial buildings. Beams are used almost everywhere – from ceilings to floors, walls to roof, and decks to garages. Joists are typically made of several smaller size beams that run parallel to support horizontal structures such as floors, ceilings, or decks. Joists have a high strength-to-weight ratio, which make them a preferred choice of material in building long spans and multi-storey structures.
Joist vs. Beam. Comparison Chart
Summary of Joist Vs. Beam
Both beams and joists are horizontal structural members used to frame buildings and protect the structural integrity of the walls. Joists can be thought of as several small beams that may rest on top of beams or be fastened to the sides of beams, whereas beams may receive their loads on a vertical or horizontal face. Joists are typically smaller beams that run across an open space, typically arranged in parallel series to support a floor or a ceiling. Beams carry loads from the floors, walls or roofs to the columns or foundation walls. While both terms are often used interchangeably, beams are the main load-bearing structural element of a roof and joists usually span between two beams.
- Difference Between Caucus and Primary - June 18, 2024
- Difference Between PPO and POS - May 30, 2024
- Difference Between RFID and NFC - May 28, 2024
Search DifferenceBetween.net :
Leave a Response
References :
[0]Image credit: https://upload.wikimedia.org/wikipedia/commons/thumb/0/0d/Uniform_beam_and_beam_damped_one_side.svg/500px-Uniform_beam_and_beam_damped_one_side.svg.png
[1]Image credit: https://upload.wikimedia.org/wikipedia/commons/thumb/c/c4/Joist_%28PSF%29.png/551px-Joist_%28PSF%29.png
[2]Underwood, James and Michele Chiuini. Structural Design: A Practical Guide for Architects. Hoboken, New Jersey: John Wiley & Sons, 2011. Print
[3]Guertin, Mike and Rick Arnold. Precision Framing. Newtown, Connecticut: Taunton Press, 2002. Print
[4]Fleming, Eric. Construction Technology: An Illustrated Introduction. Hoboken, New Jersey: John Wiley & Sons, 2009. Print



